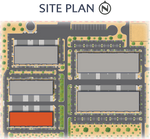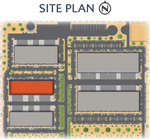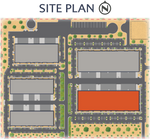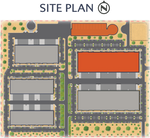BUILDING 5
1350 W. Rose Garden Ln.
SIZE:
±78,333 SF
AVAILable space:
±29,200 SF*
clear height:
28'
building dimensions:
481’x163’
column spacing:
50'x60'
speed bay:
60'
power:
3000A 277/480
truck court depth:
185'
dock doors:
20
grade level doors:
6
parking:
186
spec office:
±2,267 SF
COOLING:
100% HVAC
SLAB THICKNESS:
7” SLAB ON 4” ABC

*DIVISIBLE TO ±9,683 SF

BUILDING 6
1400 W. Rose Garden Ln.
SIZE:
±78,138 SF
AVAILable space:
±9,837 SF
clear height:
28'
building dimensions:
481’x163’
column spacing:
50'x60'
speed bay:
60'
power:
3000A 277/480
truck court depth:
185'
dock doors:
20
grade level doors:
6
parking:
183
spec office:
±2,189 SF
COOLING:
100% HVAC
SLAB THICKNESS:
7” SLAB ON 4” ABC


BUILDING 4
950 W. Rose Garden Ln.
SIZE:
±151,415 SF
AVAILable space:
±151,415 SF*
clear height:
32'
building dimensions:
681’x223’
column spacing:
56'x60'
speed bay:
60'
power:
3000A 277/480
truck court depth:
205'
dock doors:
31
grade level doors:
6
parking:
396
spec office:
±3,335 SF
COOLING:
100% HVAC
SLAB THICKNESS:
7” SLAB ON 4” ABC

*DIVISIBLE TO ±25,000 SF

BUILDING 8
1150 W. Rose Garden Ln.
SIZE:
±151,711 SF
AVAILable space:
±151,711 SF*
clear height:
32'
building dimensions:
681’x223’
column spacing:
56'x60'
speed bay:
60'
power:
3000A 277/480
truck court depth:
205'
dock doors:
31
grade level doors:
6
parking:
326
spec office:
±3,335 SF
COOLING:
100% HVAC
SLAB THICKNESS:
7” SLAB ON 4” ABC
YARD/OUTSIDE STORAGE:
±1.66 ACRES

*DIVISIBLE TO ±25,000 SF



